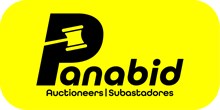74
1 X OPEN STRUCTURE
You are about to place a bid of ZAR
Timed Auction:Current bid:
Bids do not include Tax, buyer’s premium or delivery.
By confirming your bid, you agree that you have read and accepted bidspotter.com and the auctioneer's terms and conditions. Confirming your bid is a legally binding obligation to purchase and pay for the lot should your bid be accepted by the auctioneer.
Bids do not include Tax, buyer’s premium or delivery.
By confirming your bid, you agree that you have read and accepted bidspotter.com and the auctioneer's terms and conditions. Confirming your bid is a legally binding obligation to purchase and pay for the lot should your bid be accepted by the auctioneer.
We have noticed that your maximum bid is higher or equal to the buy it now price for this lot.
Would you like to discard your maximum bid and proceed with the buy it now option?
You cannot Buy it now until you are approved to bid.
Please contact the auctioneer ((+27) 66 274-9808)
Choose one of the quick bid options below:
Bids do not include Tax, buyer’s premium or delivery.
By confirming your bid, you agree that you have read and accepted bidspotter.com and the auctioneer's terms and conditions. Confirming your bid is a legally binding obligation to purchase and pay for the lot should your bid be accepted by the auctioneer.
To place a bid select the minimum amount below:
Bids do not include Tax, buyer’s premium or delivery.
By confirming your bid, you agree that you have read and accepted bidspotter.com and the auctioneer's terms and conditions. Confirming your bid is a legally binding obligation to purchase and pay for the lot should your bid be accepted by the auctioneer.
MODEL: 1 X 60 METER X 30 METER OPEN STORE ROOM
STRUCTURE TYPE: INDUSTRIAL OPEN STORE ROOM / METAL WAREHOUSE SHELTER
MAIN FEATURES: LARGE STEEL FRAME STRUCTURE WITH METAL ROOFING
CONSTRUCTION: PARTIAL BLOCK WALLS WITH OPEN SIDES
SUPPORTS: MULTIPLE METAL COLUMNS WITH MULTI-SECTION TRUSS SYSTEM
DIMENSIONS (APPROX.): 60 METERS LONG × 30 METERS WIDE × ESTIMATED HEIGHT 6–8 METERS
NOTE: BUYER SHOULD VERIFY EXACT DIMENSIONS ON-SITE
PHYSICAL CONDITION: USED – STRUCTURE STANDING, WITH SIGNS OF RUST ON METAL COLUMNS
WALLS: MASONRY BLOCK WALLS PRESENT, SOME PARTIALLY DAMAGED OR INCOMPLETE
FLOOR: COMPACTED EARTH AND PARTIAL CONCRETE FOUNDATION
FUNCTIONAL USE: SUITABLE FOR AGGREGATE STORAGE, MACHINERY COVER, MATERIAL LOADING ZONE
ACCESSORIES: METAL ROOF APPEARS INTACT
OTHER FEATURES: ON-SITE LIGHT VEHICLE AND CONSTRUCTION MATERIAL VISIBLE IN IMAGES
FOR MORE INFORMATION: PLEASE REFER TO THE IMAGES.
MODEL: 1 X 60 METER X 30 METER OPEN STORE ROOM
STRUCTURE TYPE: INDUSTRIAL OPEN STORE ROOM / METAL WAREHOUSE SHELTER
MAIN FEATURES: LARGE STEEL FRAME STRUCTURE WITH METAL ROOFING
CONSTRUCTION: PARTIAL BLOCK WALLS WITH OPEN SIDES
SUPPORTS: MULTIPLE METAL COLUMNS WITH MULTI-SECTION TRUSS SYSTEM
DIMENSIONS (APPROX.): 60 METERS LONG × 30 METERS WIDE × ESTIMATED HEIGHT 6–8 METERS
NOTE: BUYER SHOULD VERIFY EXACT DIMENSIONS ON-SITE
PHYSICAL CONDITION: USED – STRUCTURE STANDING, WITH SIGNS OF RUST ON METAL COLUMNS
WALLS: MASONRY BLOCK WALLS PRESENT, SOME PARTIALLY DAMAGED OR INCOMPLETE
FLOOR: COMPACTED EARTH AND PARTIAL CONCRETE FOUNDATION
FUNCTIONAL USE: SUITABLE FOR AGGREGATE STORAGE, MACHINERY COVER, MATERIAL LOADING ZONE
ACCESSORIES: METAL ROOF APPEARS INTACT
OTHER FEATURES: ON-SITE LIGHT VEHICLE AND CONSTRUCTION MATERIAL VISIBLE IN IMAGES
FOR MORE INFORMATION: PLEASE REFER TO THE IMAGES.
ONLINE AUCTION - MULTI PLANT CLOSURE - LOTS IN ZA
Sale Date(s)
Venue Address
Important Information
ONLINE AUCTION - COMING SOON!
ADDITIONAL LOT INFORMATION TO BE ADDED WITHIN THIS WEEK
GENERAL INFORMATION:
TAKE NOTE THAT A BIDDER'S ACCOUNT HAS TO BE CREATED, AND THEN AFTERWARDS YOU SHOULD OPT IN TO REGISTER FOR THE AUCTION AS WELL
REGISTRATIONS ARE OPEN EVEN IF AUCTION IS ONGOING
ALL LOTS ARE LOCATED IN SOUTH AFRICA
ALL LOTS TO BE SOLD SUBJECT TO CONFIRMATION TO HIGHEST BIDDER
DOCUMENTS:
CLICK HERE TO DOWNLOAD THE REGISTRATION FORM FOR THIS AUCTION
CLICK HERE TO DOWNLOAD THE AUCTION CATALOGUE FOR THIS AUCTION
CLICK HERE TO DOWNLOAD/VIEW THE BANKING DETAILS FOR PAYMENTS
WHATSAPP LINES:
SOUTH AFRICA: (+27) 66 274 9808 OR (+27) 72 255-0080
INTERNATIONAL: (+507) 6889 8047
REGISTRATION DEPOSITS AND CURRENCY PAYMENTS
ACCEPTED CURRENCY: ZAR OR USD
REFUNDABLE REGISTRATION DEPOSIT: R5000.00 OR $500.00
ALL DUE DILIGENCE (FICA) DOCUMENTS MUST BE SUBMITTED ALONG WITH REGISTRATION FORM AND PROOF OF REFUNDABLE DEPOSIT PAYMENT TO auctions@panabid.com
BUYER'S PREMIUM
12% BUYER'S PREMIUM CHARGED ON ALL LOTS SOLD
SALES TAX AND OTHER EXPENSES
TAKE NOTE THAT VALUE ADDED TAX (VAT) IS CHARGED ON THE 12% BUYER'S PREMIUM AND ON THE PURCHASE PRICE OF AN ASSET
15% VALUE ADDED TAX (VAT) ON SOLD PRICE (PURCHASE PRICE) OF LOTS LOCATED IN SOUTH AFRICA
15% VALUE ADDED TAX (VAT) ON 12% BUYER'S PREMIUM OF LOTS LOCATED IN SOUTH AFRICA
R2500 OR $250 CHARGE ONLY FOR LOTS WITH NATIS (REGISTRATION) DOCUMENTATION
VIEWING INSTRUCTIONS
VIEWINGS AND INSPECTIONS BY APPOINTMENT ONLY
VIEWING CONTACT INFORMATION
SOUTH AFRICA - (+27) 66 274 9808 OR (+27) 72 255-0080
ASSET COLLECTION
ASSET COLLECTION IS GENERALLY 21 WORKING DAYS FROM CONFIRMATION OF ASSETS, BUT MORE TIME CAN BE ARRANGED IF NEEDED
ALL ASSET REMOVAL COSTS ARE AT BUYER'S OWN EXPENSE
CRANE FACILITIES ARE AVAILABLE FOR HIRE, DETAILS CAN BE SUPPLIED IF REQUESTED
TRANSPORT SERVICES AVAILABLE FOR HIRE, DETAILS CAN BE SUPPLIED IF REQUESTED
INVOICING AND PAYMENTS
ALL INVOICING WILL BE DONE ON CONFIRMATION OF ASSETS
INVOICES WILL BE SENT VIA EMAIL TO SUCCESSFUL BUYERS
ALL PAYMENTS CAN ONLY BE MADE VIA WIRED/ELECTRONIC BANK TRANSFERS
RELEASE OF ASSETS
ASSETS WILL ONLY BE RELEASED TO BUYERS ONCE FULL PAYMENT FOR ASSETS HAVE BEEN MADE AND CONFRIMED TO HAVE REFLECTED IN THE NOMINATED BANK ACCOUNT OF PANABID AFRICA OR PANABID

































